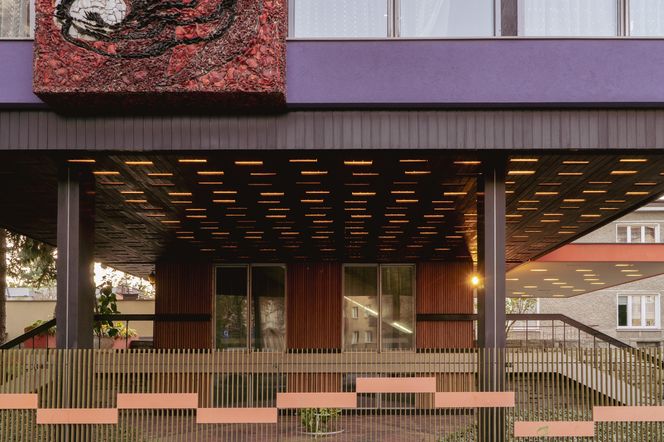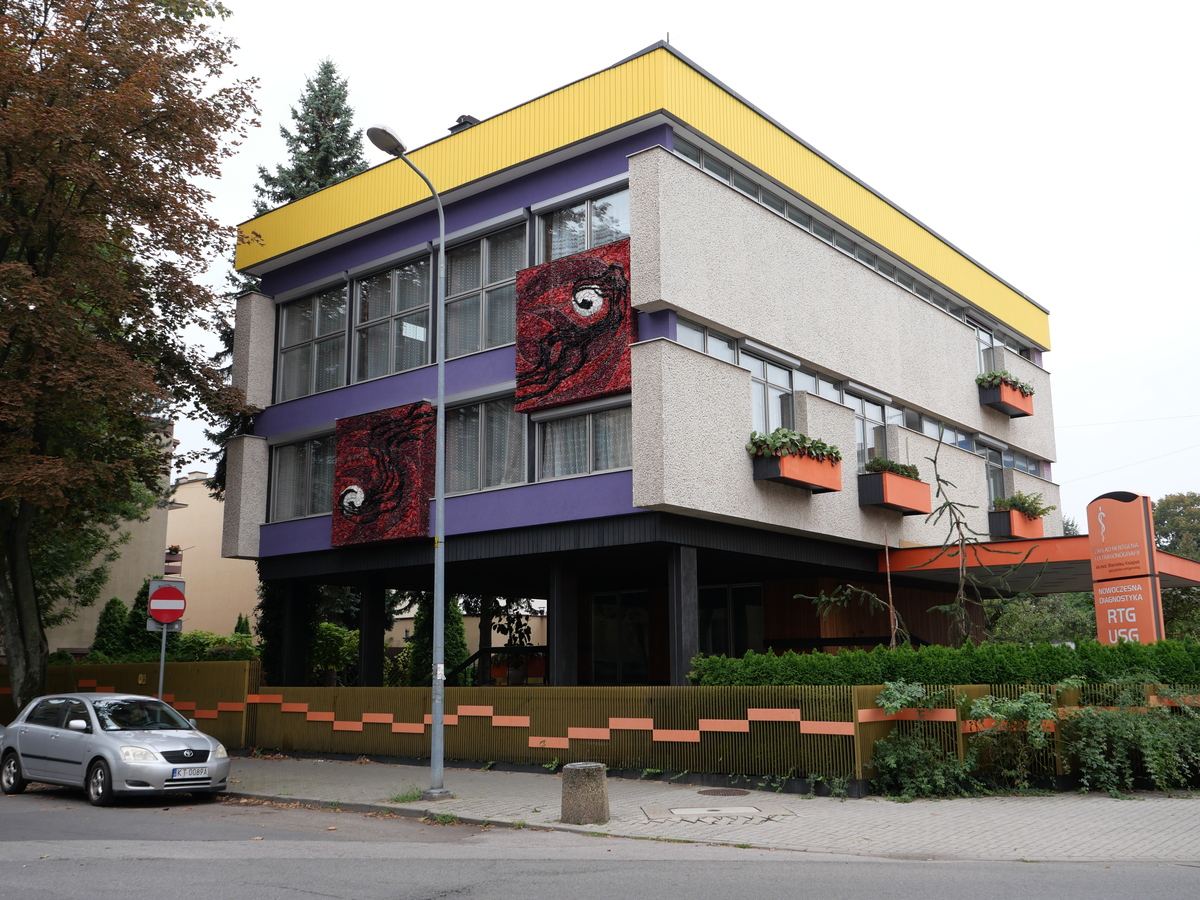In one of the most beautiful corners of Tarnów, at Chopina 16, there is a Dr. Book’s unique villa. A few days ago – to the surprise of residents and architecture lovers – it went up for sale. The villa belonging to Dr. Stanislaw Książek, who died in March 2024, is a true monument of post-war architecture, standing out not only in Tarnów, but also in the whole of Europe. The villa, designed with incredible precision by prominent Krakow architect Wojciech Pietrzyk, is waiting for new owners who will appreciate its uniqueness.
Dr. Book’s unique villa. Visionary design by Wojciech Pietrzyk
The architecture of the Doctor Book House is a manifestation of the purest form of 1960s modernism. Wojciech Pietrzyk, whose name is associated with the modern Ark Lord Church in Nowa Huta, created a harmonious whole here. He combined a residential function with professional space. The house housed the owner’s X-ray practice. The building itself took the form of a modern villa, impressing with its bold design, unusual spatial layout and carefully chosen color scheme. During the communist era, when standard solutions prevailed, this project stood out from the rest of the development with its boldness and modern approach.
Abstract mosaics and original materials
The grandeur of Dr. Książek’s villa is also expressed in its facade. It is decorated with abstract mosaics designed by Helena and Roman Husarski of Krakow. This kind of detailing was rarely seen in private houses of that period. The facade attracts attention with its unusual combination of colors and patterns. The building has its own unique character.

What’s more, the entire house uses aluminum instead of wood – a luxury solution in communist Poland, reserved for top-quality projects. The original burgundy exterior blinds blend perfectly with the color scheme of the facade. The carefully maintained garden in the evening is illuminated by warm lights hidden in the ceiling, creating a magical atmosphere.
Dr. Book’s unique villa, or total house
The process of building the house took 10 years – from 1967 to 1977, which fully reflects the enormity of the work put into creating the place. Every detail was custom-designed, according to Pietrzyk’s drawings. The entire development, including the furniture, was custom-made. Each bedroom was designed with sizable desks under the windows. Interestingly, the parents’ bedroom even had a cabinet through which one could look into the children’s room. It’s a small detail, but it perfectly captures the functionality of the place.
A bathroom lined with pink marble imported from abroad is further evidence of attention to detail – next to the bathtub is a shower stall, designed long before these became popular in Poland.
Live in an architectural monument
For lovers of modernist architecture, the purchase of Dr. Book’s House is a unique opportunity. Villa constitutes one of the most interesting examples of modernism in Poland. It is valued by both specialists and art enthusiasts. For those who decide to buy, it will not only be living in an exceptional house, but also entering history.
Home at 16 Chopina Street is a space with soul, harmony and artistic expression, which for decades remained the family asylum of Dr. Stanislaw Książek and his relatives.
Luxury News Editor
Joanna Baran
Source: bwa.pl, architektura.muratorplus.pl





