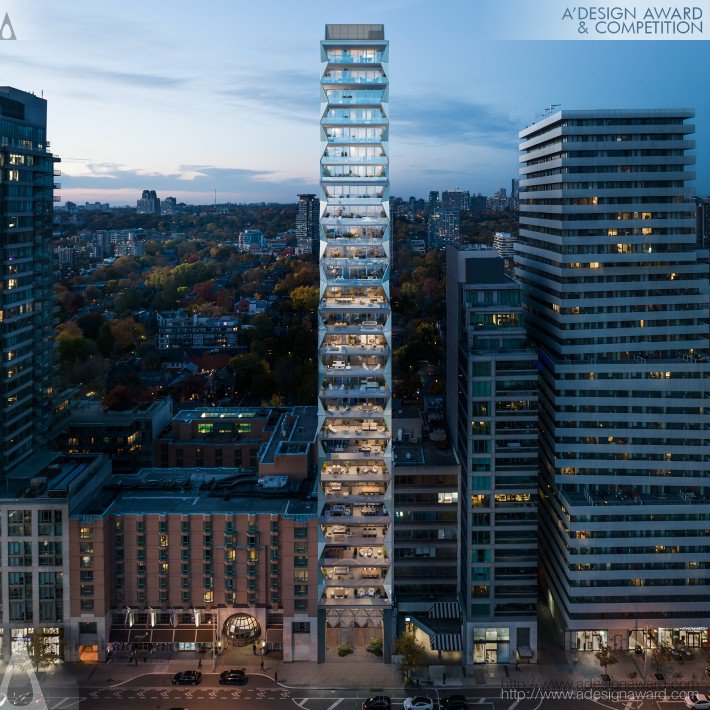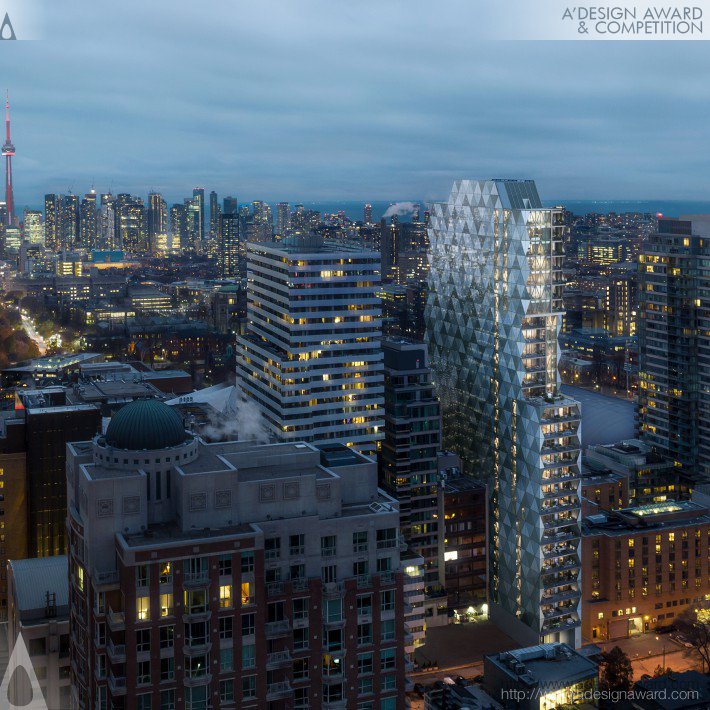Modern architecture is sometimes very surprising. While you mostly hear about impressive ideas for the world’s tallest building, everyday residential architecture is the essence of true luxury and modernity. The 210 Bloor project was awarded in an international architectural competition. Is it worth remembering the idea and living in the building of the future?
What is the architecture of tall buildings
Tall building architecture is a field that combines advanced technology, creativity and responsibility for urban space. It is the art of designing buildings that not only stand out from others in terms of height, but also blend in with their surroundings. The designs take into account functional, aesthetic and social aspects. Modern skyscrapers, like those presented in the 210 Bloor project by CORE Architects, are no longer just spaces to live or work. They are becoming icons of the modern city, setting new standards in urban planning.
Project 210 Bloor, awarded the prestigious prize In the category of International Residential Architecture Awards 2024.
210 Bloor – project case study
The 210 Bloor project by CORE Architects is an example of modern tall building architecture. It harmoniously combines aesthetics, functionality and responsibility for the development of urban space. The building not only redefines the concept of luxury downtown living, but also responds to Toronto’s growing urban needs.

With its unique form, careful design of public spaces and innovative approach to multifamily housing, 210 Bloor is setting new standards in high-rise design.
- Location:
- Toronto, Canada, north side of the Bloor Street West corridor.
- Functionality:
- A 29-story residential building with retail elements and parking.
- 42 luxury apartments, with customizable and configurable interiors.
- 126 m² of retail space on the first floor.
- Dimensions and parameters:
- Altitude: 111 meters.
- Plot area: 783 m² (13 m wide, 61 m deep).
- Total floor area: 15,589 sq m (168,000 sq ft).
- Development density: 20 times the plot area.
- Innovative design:
- A distinctive wavy facade with triangular reflective panels.
- Balconies and facade setbacks, creating a rhythmic division of the mass and space for residents.
- Widening the sidewalk by 3.1 meters at ground level.
- Distribution of functions:
- Apartments: up to the 8th floor two units per level
- Three levels of underground parking.
- Architectural firm:
- The company: CORE Architects.
- Design team: Babak Eslahjou (chief architect), Chris Watkins.
- Consultants:
- Mechanical and electrical: MCW Consultants Ltd.
- Design: Jablonsky Ast & Partners.
- Interior Design: Yabu Pushelberg, Maed Collective.
Why is the project unique?
The 210 Bloor project by CORE Architects is a recipient of the 2024 International Residential Architecture Award, harmoniously combining luxury housing, functionality and aesthetics. With its form, integration with the surroundings and high density (20:1), the project sets new standards in urban planning and becomes an icon of contemporary urban architecture. It not only responds to the needs of residents, but also shapes urban identity Toronto.
Luxury News Editor
Malcolm Lux
Source: thearchitecturecommunity.com, adesignaward.com
The company: CORE Architects





